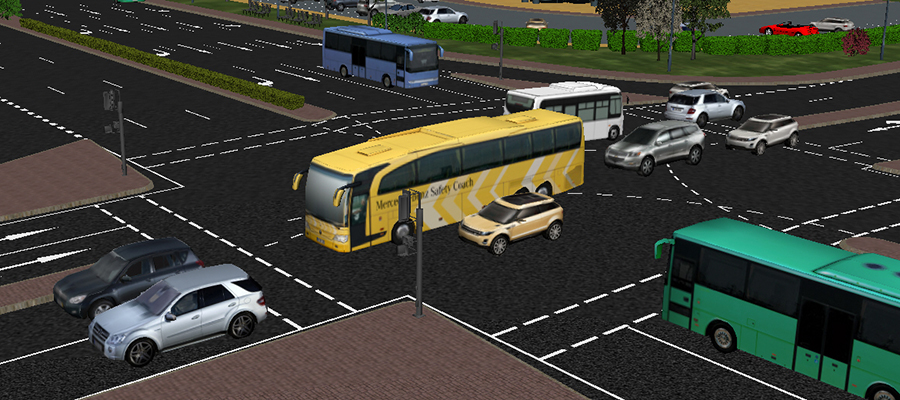The 12d Model Visualisation training course shows you how to generate 3D rendered images from project design data, adding vehicles, road furniture and textures and surfaces.

12d Model Visualisation Course
A one-day course in the generation of 3d rendered images from your project.
Prerequisites: Attendance at the ‘Design Basic’ course or a good working knowledge of 12d Model will help prior to attending this training. By booking a course, you affirm that you meet the requirements for 12d Model training courses. Check on upcoming courses at bottom of page.
Participants in the 12d Model Visualisation course will learn the process for creating 3d rendered images from project design data, including draping aerial images onto a surface, assigning textures to the design surfaces, creating guardrail and street furniture, generating trees and forests, adding cars and trucks, and creating a drive through movie of the design.
Course Outline
- Load an aerial photograph and drape it onto the survey surface.
- Create a sky dome for your project to live in, and to give the distant background some features.
- Review the Apply Many function from a road design, and assign textures to the surface as part of the Apply.
- Create guardrail and wire rope safety fence on the road verges.
- Add street signs and street lighting to the model from 12d Model’s library of standard components.
- Create a ‘billboard’ to use as the background for part of the design, and insert the billboard.
- Create a timeline of cars and trucks driving on your road, and cut a movie of the action.
