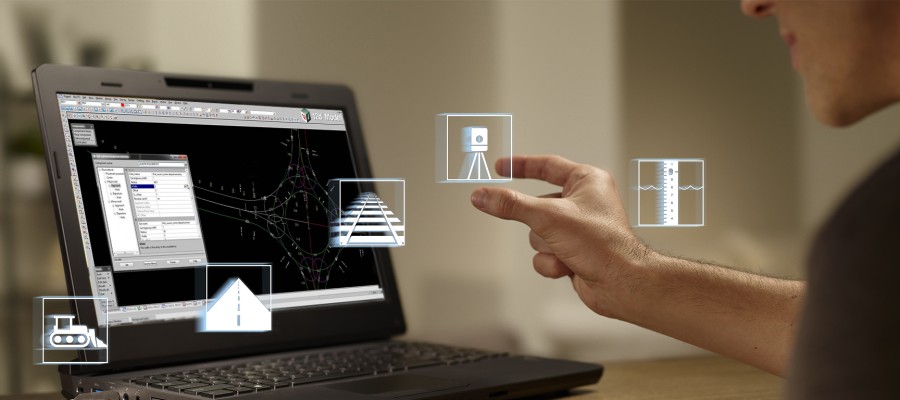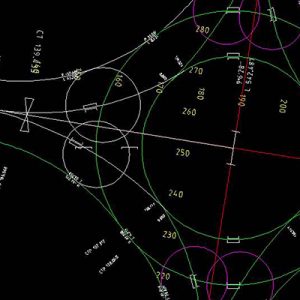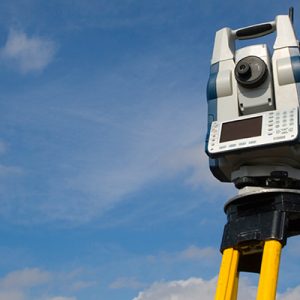Introduction to 12d Model
$495.00 inc GST
Introduction to 12d Model is a one day course for people with little or no previous experience with 12d Model.
- Start Time: 9:00 am
- End Time: 5:00 pm
- Date:Monday 29th April 2024
- Place: workbee – 229 Miller St, North Sydney NSW 2060
3 places available
Introduction to 12d Model
is a Training Course for use users of 12d Model and is for Civil Designers, Water Resource Engineers and Surveyors.
Prerequisites
None
Outcomes
At the end of this course you will be familiar with 12d Model user interface, be able to load and triangulate survey data and create contours for plotting and export to CAD.
You will be comfortable using the more common drafting tools in 12d Model, and you will have had exposure to the techniques of surface modelling for design, analysis of surface features, and calculation of earthwork volumes.
Course Outline
- Start a new project, and load survey data from DXF or CivilCAD and save the project.
- Interrogate the data using inquire and measure tools, and display elevations and codes on-screen.
- Use the survey data to create a triangulation (TIN), then edit the TIN (remove long triangles, flip triangles etc).
- Create Contours from the TIN, plot these to pdf, and export to dwg format.
- Use 12d Model’s CAD tools to draw lines and arcs, create offsets and fillets.
- Analyse a ground surface to determine the parts of a site suitable for development. Colour the site by based on the slope of the surface.
- Use 12d Model’s CAD tools to create the outline of a building pad, and generate earthwork batters from the pad to the survey surface.
- Triangulate the pad design, and calculate the earthwork volumes required to build the pad. Adjust the height and position of the pad to minimise and balance earthworks volumes.
- Create a combined water quality / stormwater detention basin. Triangulate the basin, and calculate the earthwork volumes required to build the basin. Calculate the volume of water that can be stored in the basin, and generate the staged storage curve.
- Throughout the course you will be given exercises to practice the skills that you have learnt, and reinforce the design techniques.
Equivalency
This course presents the ideas and techniques in 12d Solutions training modules B01, T01, T02, and P01
On-Line Resources
This course is available on-line through our e-learning portal 12dmodeltraining.com.au
Further Training
For Water Resource Engineers, the next course is Stormwater Drainage 1 – Geometric Design
For Civil Designers, the next course is Civil Design Basics 1 – Fundamentals





