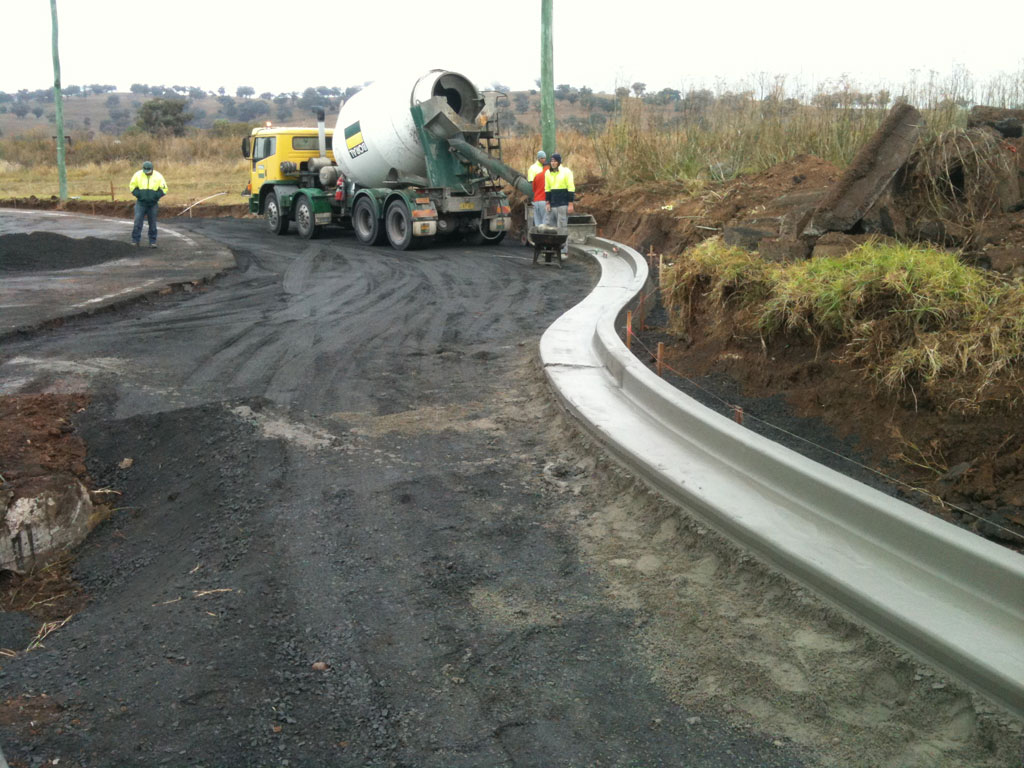Civil Design Basics 1 – Fundamentals
$495.00 inc GST
Day 1 of a two-day course in the use of 12d Model for road and intersection design.
Participants will learn the process for creating road designs in 12d Model, including basic intersection design, adding superelevation and widening, creating bus bays and the like.
They will become familiar with the techniques for creating long and cross sections drawings, and the creation of a design Chain to allow for quick engineering changes and updating of the DE / BIM model.
- Start Time: 9:00 am
- End Time: 5:00 pm
- Date: Tues 23rd July 2024
- Place: workbee – 229 Miller St, North Sydney NSW 2060
4 places available
Civil Design Basics 1 – Fundamentals is a course about creating road designs in 12d Model, and adding superelevation and widening, creating bus bays and the like.
Participants will become familiar with the techniques road design in 12d Model and for creating long and cross sections drawings, and ‘Chaining’ design operations together so that designs and drawings can quickly be revised.
Prerequisites:
- Attend the ‘Introduction to 12d Model’ training course OR
- Complete the Premium version of our on-line training course ‘Introduction to 12d Model’ OR
- Experience gained in the workplace in the use of 12d Model for modelling surfaces and creating strings. If you claim workplace experience, we will ask you to complete on-line exercises to demonstrate your competence.
Outcomes
After completing this course you will be familiar with the tools used in 12d Model to create a road through existing terrain, using a Super Alignment as the control string, a natural surface tin, and a ‘template’ to define the required road cross section. You will have an understanding of the use of the MTF (Many Templates File) to apply ‘modifiers’ which change the road cross section in areas of Superelevation and Widening.
You will be familiar with the use of a ‘plot parameter file’ (ppf) to control the look of longsections and cross sections for output to pdf or CAD.
Course Outline
- Load survey data and create a triangulation of the existing surface.
- Create the road centreline (reference string or control line) for a road. Exercises will cover accurately locating both horizontal and vertical geometry.
- Create the design cross section definition for the road (called a template) and use this to complete the simple road design.
- Create an ‘Apply MTF’ function, to create a road from the centreline and template.
- Review road cross sections at different chainages, and view the road in a 3d perspective view. Drive along your road.
- Edit the road centreline, and update the design. Note the changes to cut and fill volumes.
- Generate Plan, Longsection and Cross Section drawings ready for plotting or export to CAD.
Throughout the course you will be given exercises to practice the skills that you have learnt, and reinforce the design techniques.
Equivalency
This course presents the ideas and techniques in 12d Solutions’ training module D01 and parts of D02
On-Line Resources
The material covered in this course is available on-line through our e-learning portal 12dmodeltraining.com.au
Further Training
For Civil Designers, the next course is Civil Design Basics 2 – Essential Techniques





